The Edge - Apartment Living in Dallas, TX
About
Office Hours
Monday through Friday 9:00 AM to 6:00 PM. Saturday 10:00 AM to 5:00 PM. Sunday 12:00 PM to 5:00 PM.
Discover the allure of The Edge, an enchanting apartment community ideally located in Dallas, Texas. Nestled in a prime setting surrounded by picturesque lakes and nature preserves, you'll have effortless access to local shopping, dining, entertainment, and seamless commuting with nearby Interstate 35 and the convenience of DFW International Airport.
Embrace an extraordinary lifestyle in our community, where many delightful amenities await. Connect with neighbors in the exquisite clubhouse, unwind and socialize in the captivating game room, rejuvenate with a refreshing dip in the resort-style pool, and stay active in the cutting-edge fitness center. Discover boundless fun and excitement at The Edge, your ultimate gateway to an unparalleled living experience in Dallas, TX.
Experience opulent living at The Edge, featuring six expansive floor plans of exquisite one-bedroom apartments adorned with premium amenities. Relax on your private balcony or patio, revel in the plush comfort of carpeted bedrooms, and indulge in the convenience of spacious walk-in closets, while your beloved pets frolic and play in our exclusive bark park within our pet-friendly community.
Specials
Spring Savings
Valid 2025-03-31 to 2025-04-30
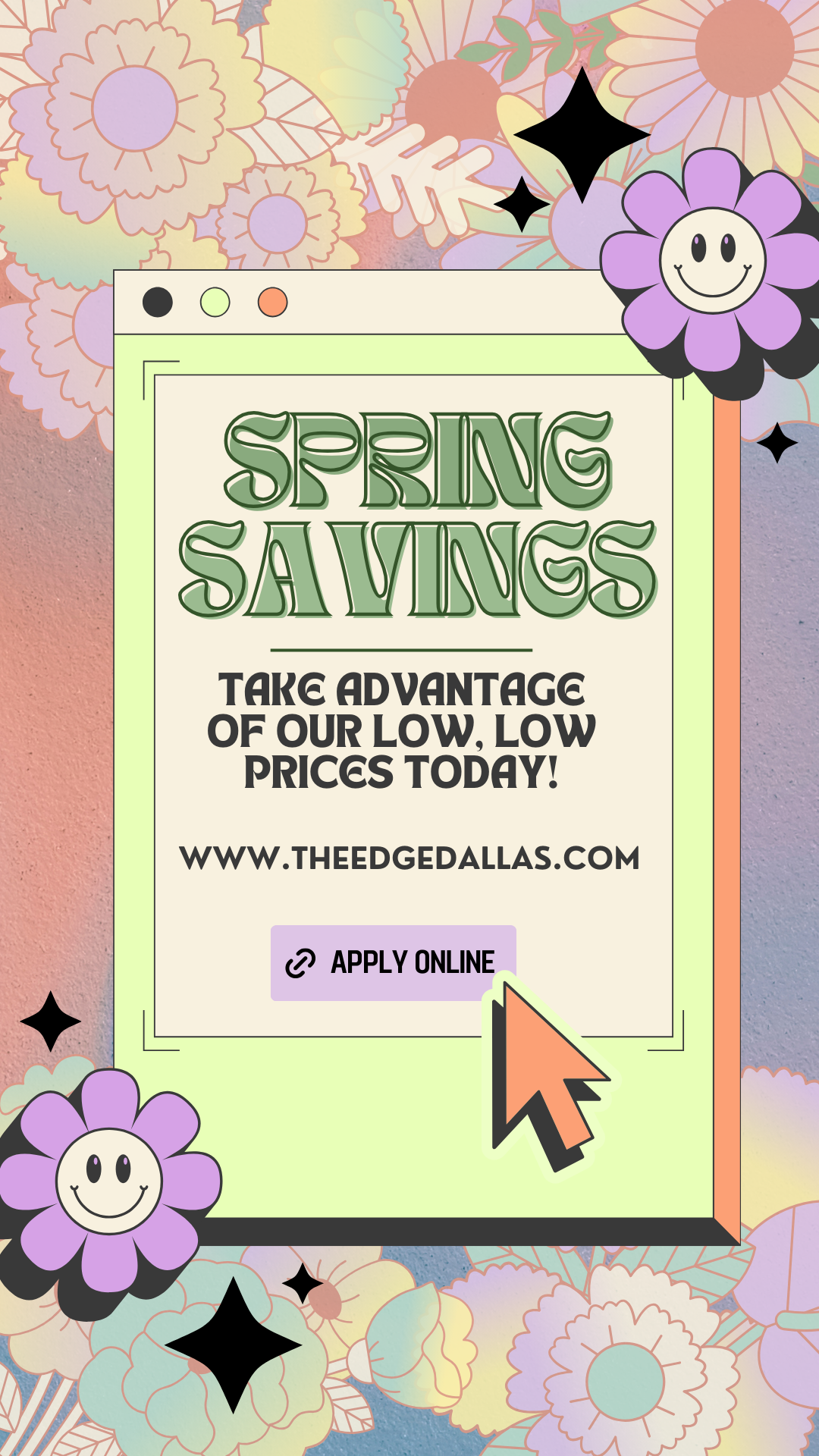
Prices as low as $840 and waived Admin Fee. Secure yours today before they're all gone!
Preferred Employers Savings
Valid 2025-04-01 to 2025-06-30
Are you a First Responder, Military, work for Dallas ISD or Carrollton ISD? Submit this form for waived application and admin fees!
Floor Plans
0 Bedroom Floor Plan
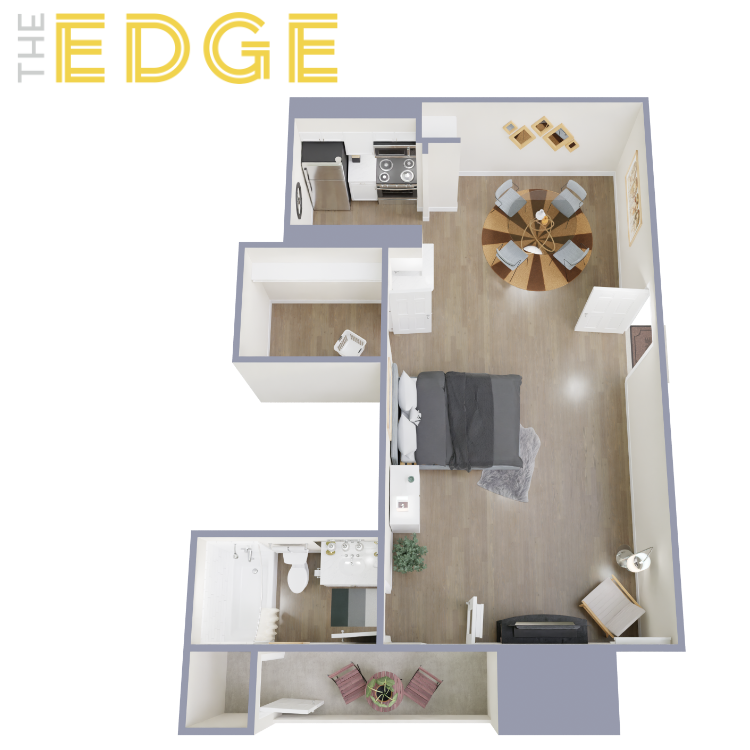
A1
Details
- Beds: Studio
- Baths: 1
- Square Feet: 450
- Rent: Starting at $750
- Deposit: $200
Floor Plan Amenities
- Balcony or Patio
- Breakfast Bar *
- Carpeted Bedrooms
- Hardwood Floors
- Refrigerator
- Walk-in Closets
* In Select Apartment Homes
1 Bedroom Floor Plan
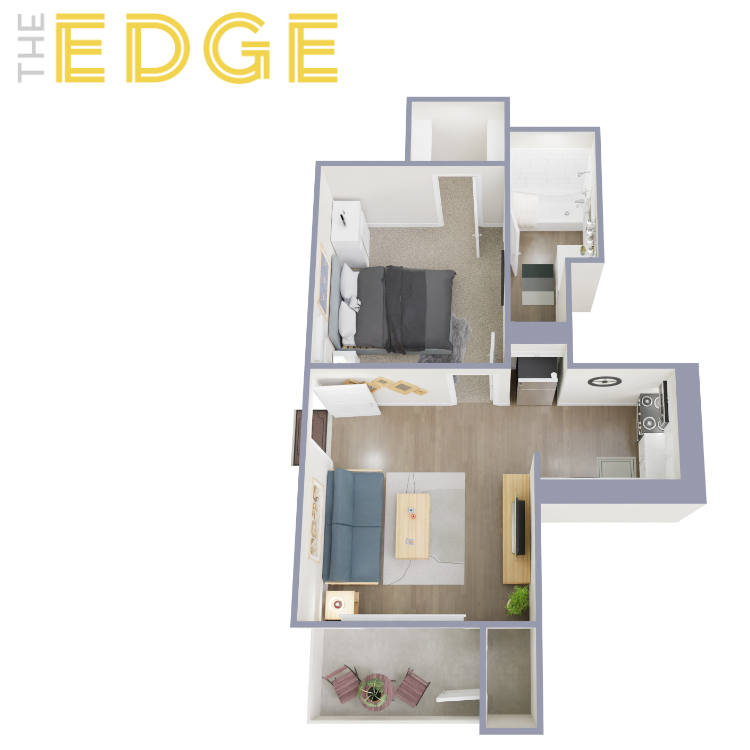
A2
Details
- Beds: 1 Bedroom
- Baths: 1
- Square Feet: 450
- Rent: Starting at $829
- Deposit: $200 On approved credit.
Floor Plan Amenities
- Balcony or Patio
- Breakfast Bar *
- Carpeted Bedrooms
- Hardwood Floors
- Refrigerator
- Walk-in Closets
* In Select Apartment Homes
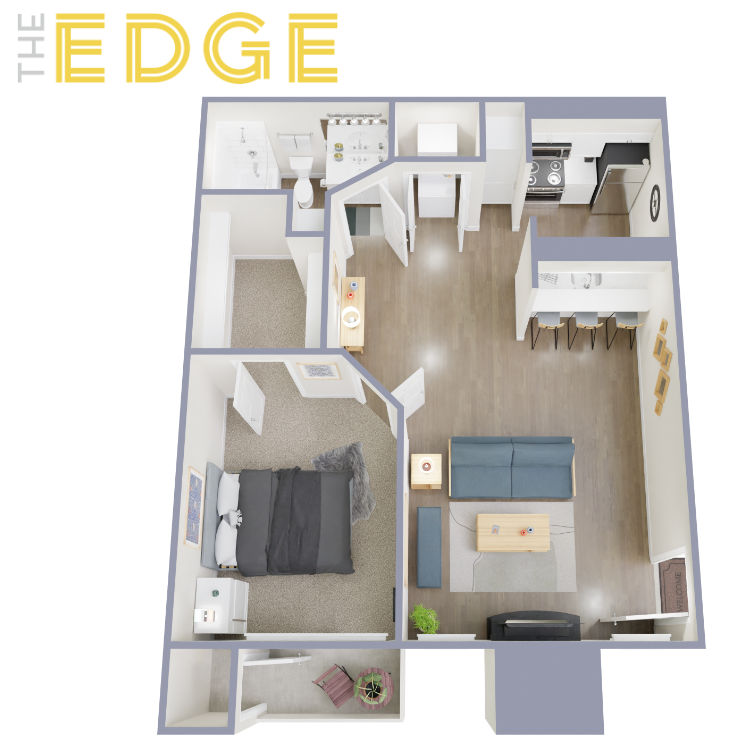
A3
Details
- Beds: 1 Bedroom
- Baths: 1
- Square Feet: 500
- Rent: Starting at $859
- Deposit: $300 On approved credit.
Floor Plan Amenities
- Balcony or Patio
- Breakfast Bar *
- Carpeted Bedrooms
- Hardwood Floors
- Refrigerator
- Walk-in Closets
* In Select Apartment Homes
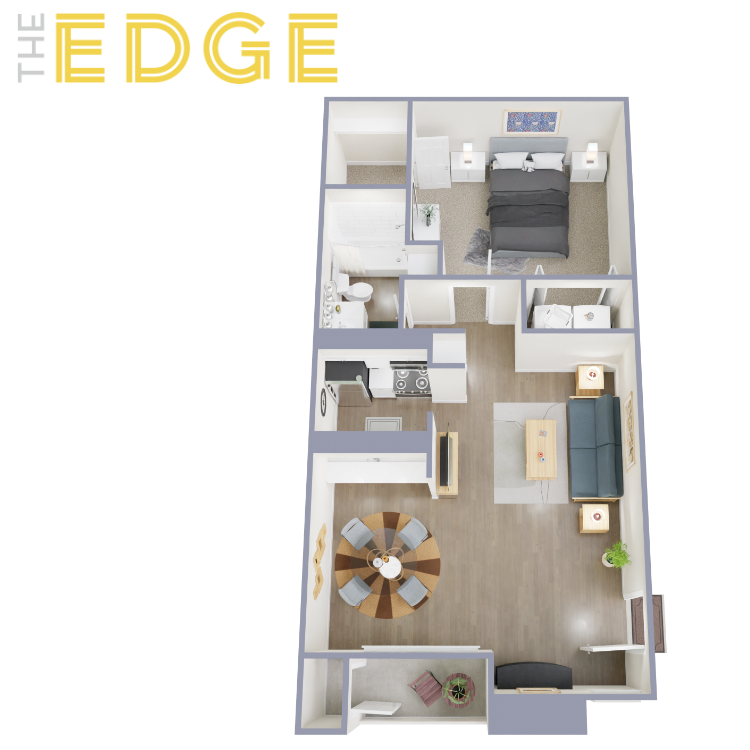
A4
Details
- Beds: 1 Bedroom
- Baths: 1
- Square Feet: 575
- Rent: Starting at $799
- Deposit: $300 On approved credit.
Floor Plan Amenities
- Balcony or Patio
- Breakfast Bar *
- Carpeted Bedrooms
- Hardwood Floors
- Refrigerator
- Walk-in Closets
* In Select Apartment Homes
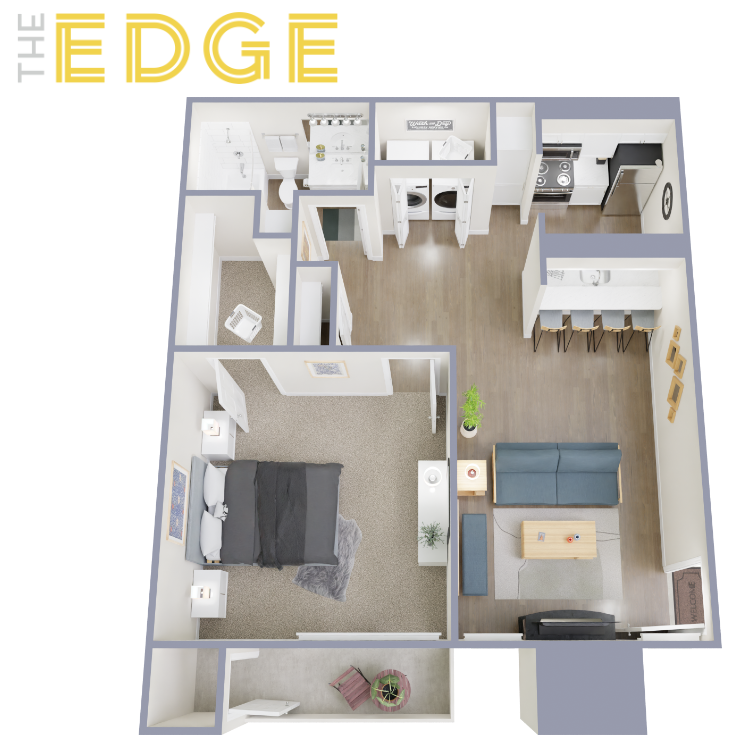
A5
Details
- Beds: 1 Bedroom
- Baths: 1
- Square Feet: 650
- Rent: Starting at $909
- Deposit: $400 On approved credit.
Floor Plan Amenities
- Balcony or Patio
- Breakfast Bar *
- Carpeted Bedrooms
- Hardwood Floors
- Refrigerator
- Walk-in Closets
* In Select Apartment Homes
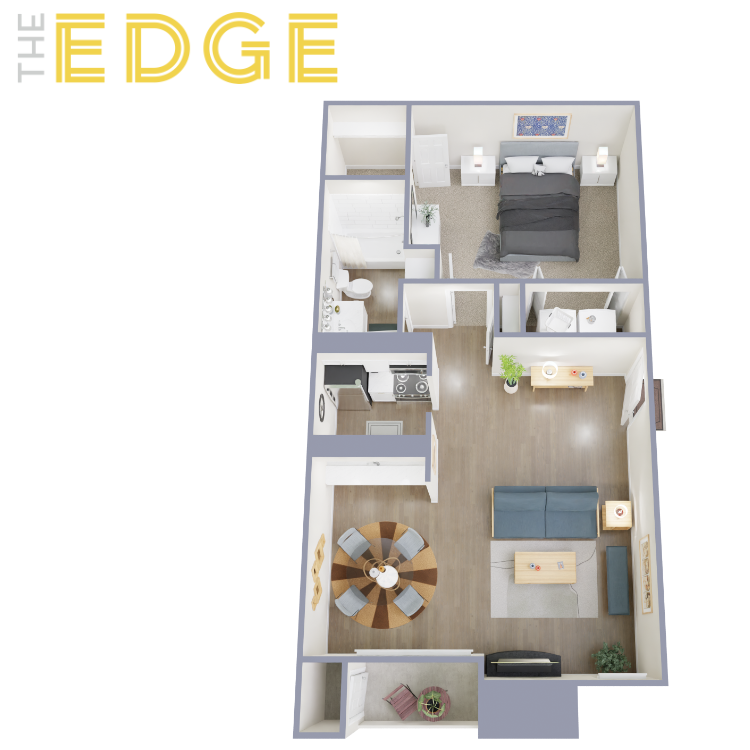
A6
Details
- Beds: 1 Bedroom
- Baths: 1
- Square Feet: 700
- Rent: Starting at $980
- Deposit: $400 On approved credit.
Floor Plan Amenities
- Balcony or Patio
- Breakfast Bar *
- Carpeted Bedrooms
- Hardwood Floors
- Refrigerator
- Walk-in Closets
* In Select Apartment Homes
*Floorplans and interior finishes may vary.
Show Unit Location
Select a floor plan or bedroom count to view those units on the overhead view on the site map. If you need assistance finding a unit in a specific location please call us at 888-557-5519 TTY: 711.
Amenities
Explore what your community has to offer
Community Amenities
- Resort Style Pool
- State of the Art Fitness Center
- Lounge Areas
- Clubhouse
- Outdoor Kitchen
- Game Room
- Covered Parking
- Laundry Facility
- Reserved Parking
- Pet Friendly
Apartment Features
- Yard*
- Hardwood Floors
- Balcony or Patio
- Breakfast Bar*
- Carpeted Bedrooms
- Refrigerator
- Walk-in Closets
* In Select Apartment Homes
Pet Policy
Pets Welcome Upon Approval. Limit of 2 pets per home. Maximum adult weight is 75 pounds. Each pet requires a deposit and a non-refundable pet fee per pet. Pets owners are responsible for the clean-up and disposal of waste. Pets must be leashed at all times when outside your apartment. Pets may not be leashed, chained, or left on patios, balconies, or front stoops. Management reserves the right to require written evidence from a licensed veterinarian or the American Kennel Club for breed certification. All policies apply to pets of guests who may be visiting. Breed restrictions apply. Please call for details. Pet Amenities: Bark Park Pet Waste Stations
Photos
Amenities
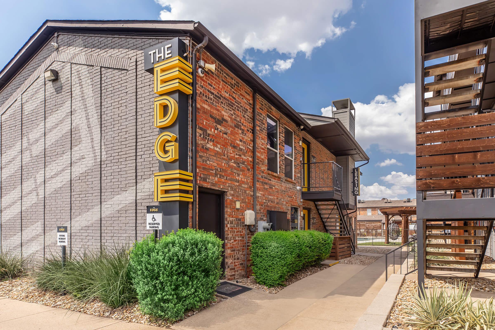
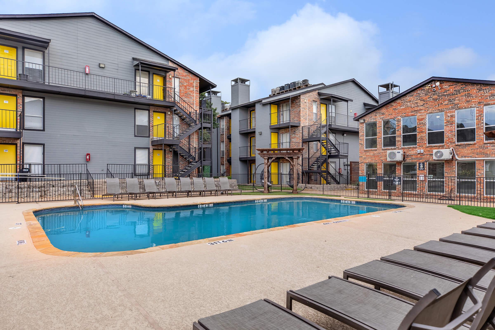
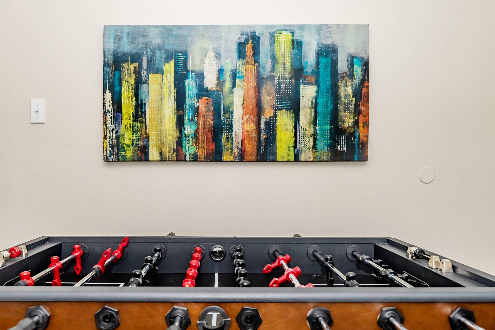
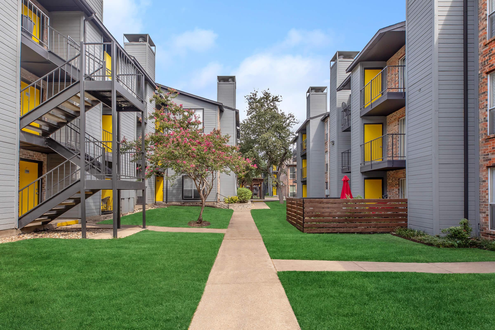
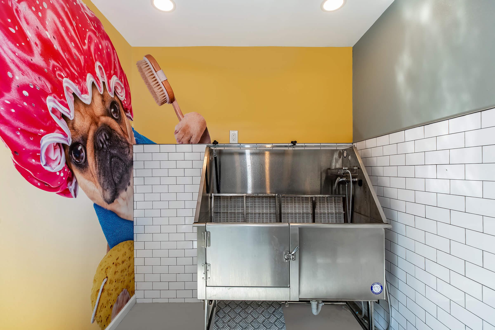
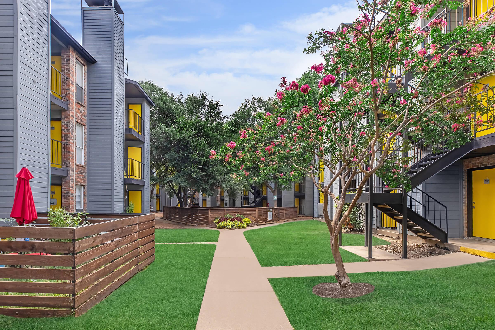
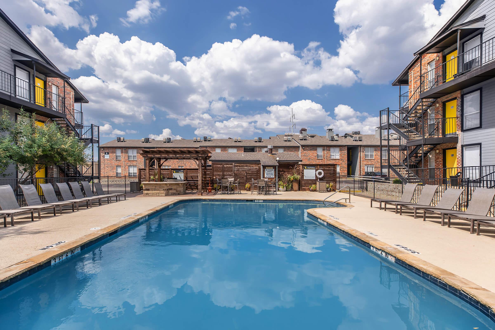
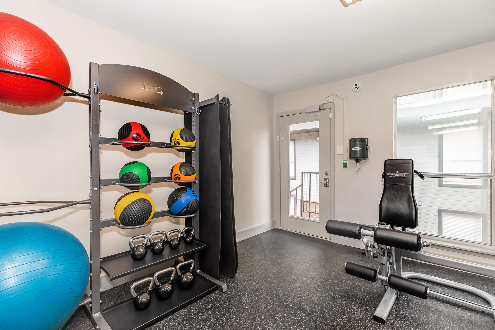
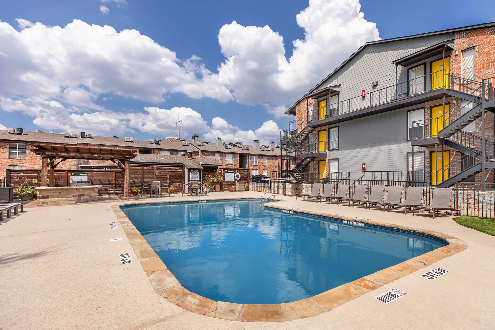
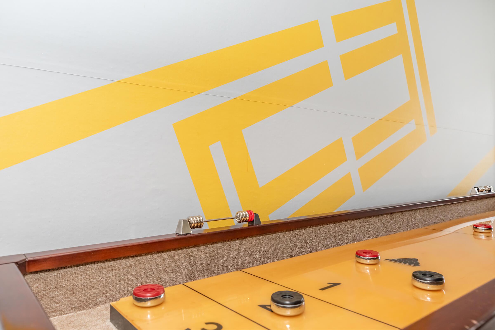
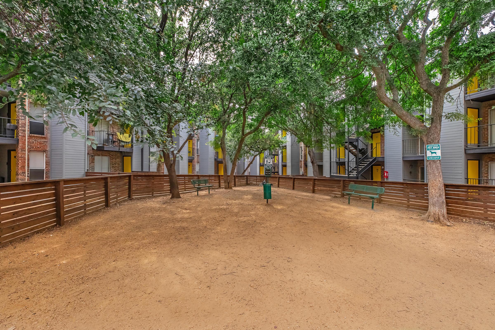
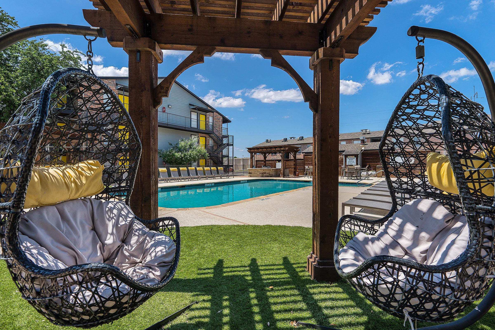
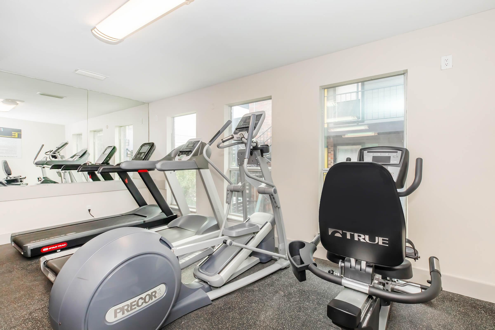
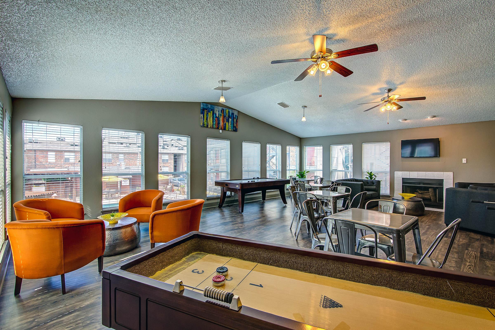
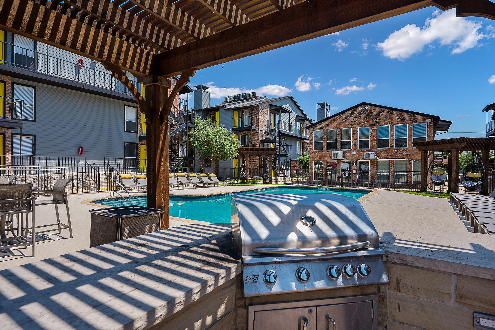
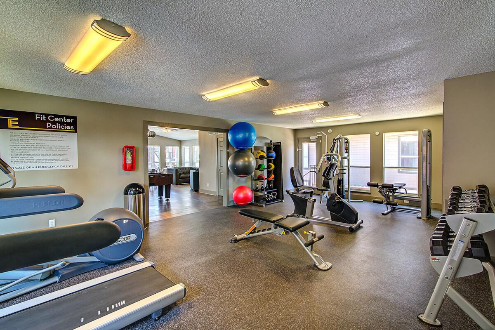
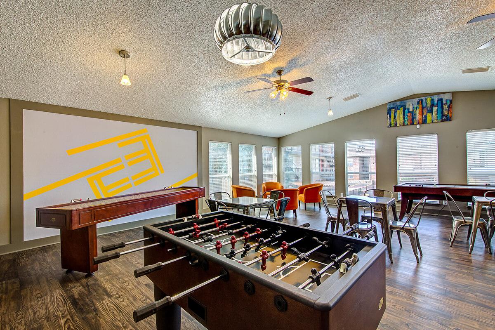
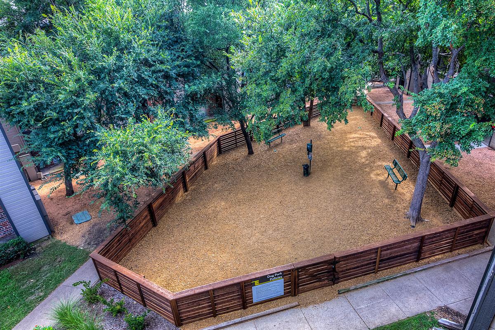
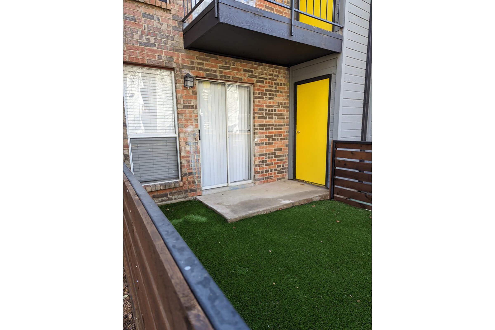
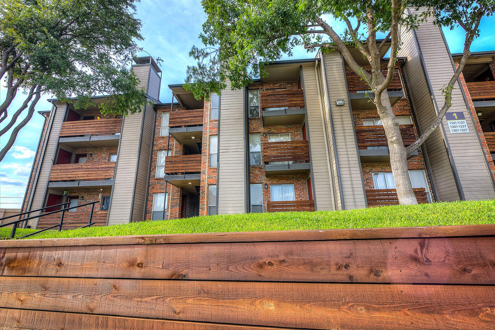
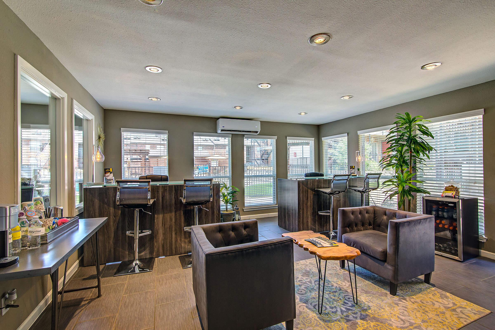
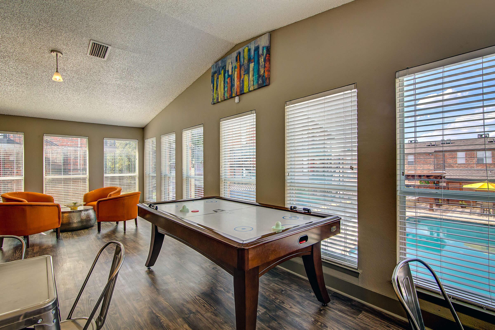
Newly Renovated Interiors
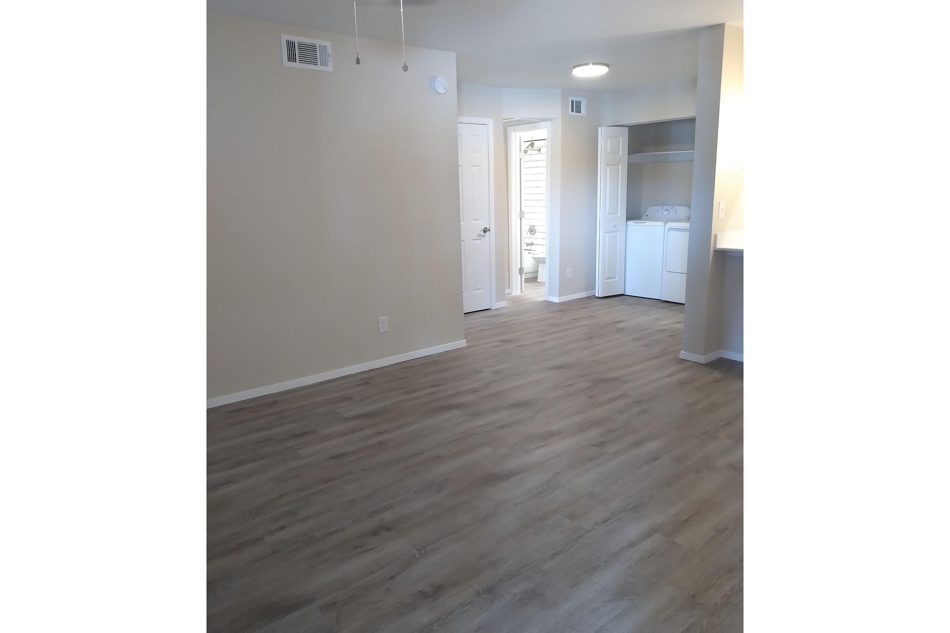
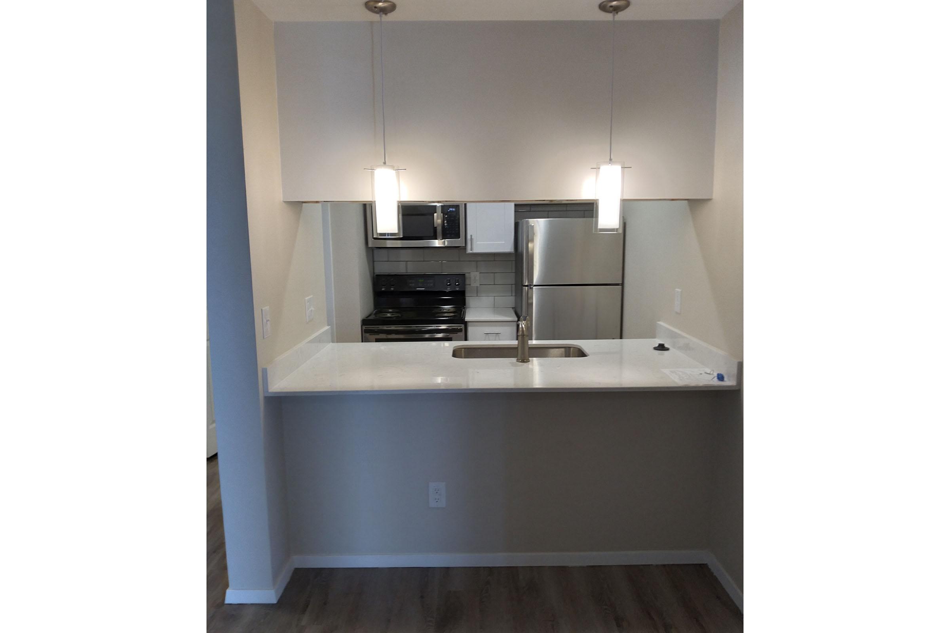
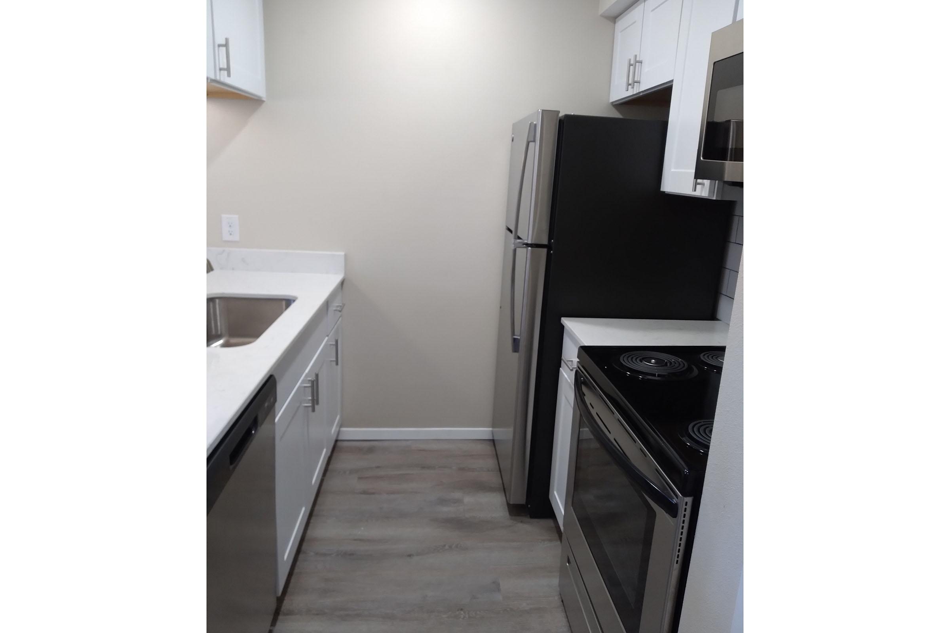
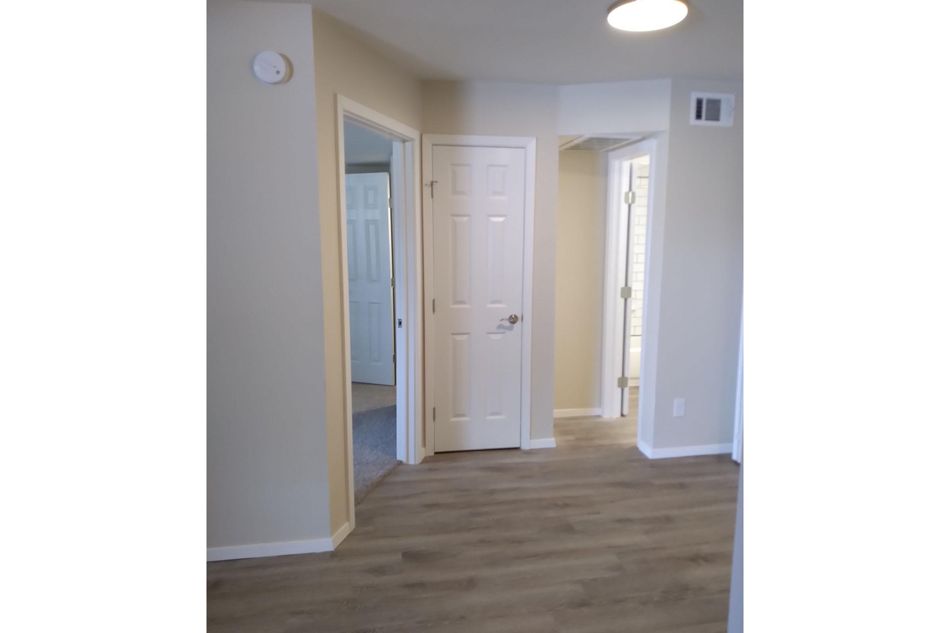
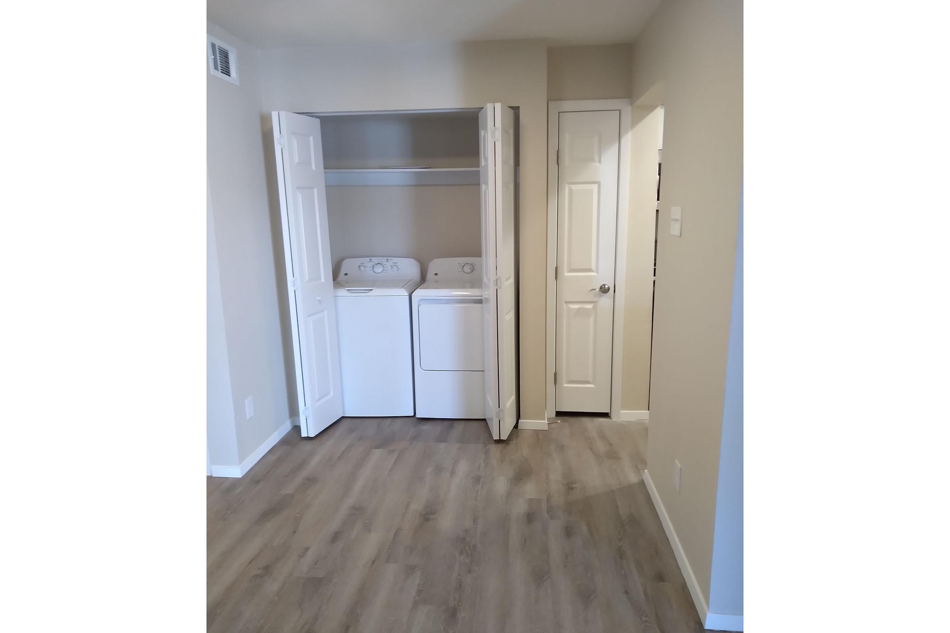
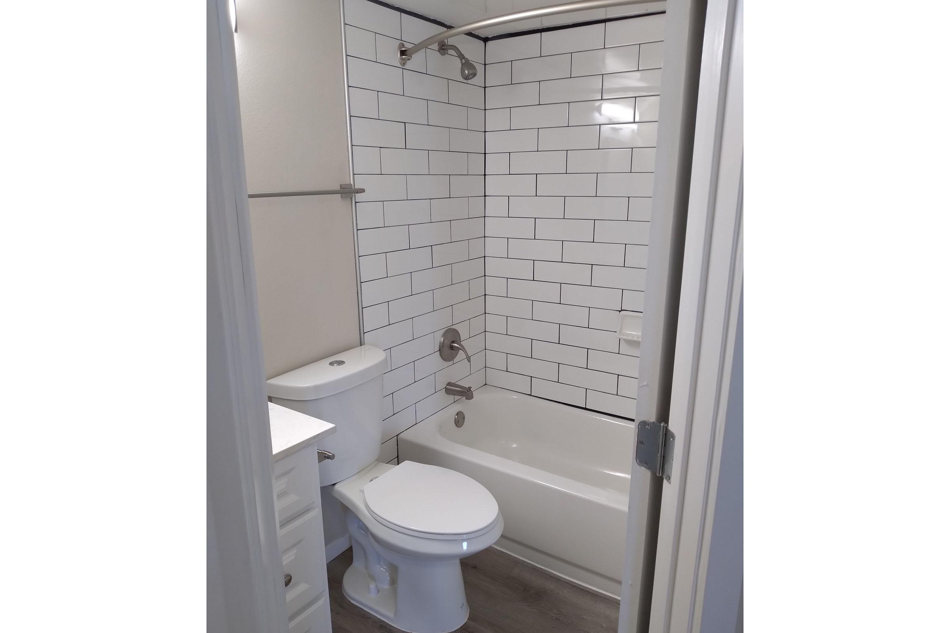
Neighborhood
Points of Interest
The Edge
Located 3939 Rosemeade Pkwy Dallas, TX 75287Bank
Cinema
Elementary School
Entertainment
Fitness Center
Grocery Store
High School
Hospital
Mass Transit
Middle School
Park
Post Office
Preschool
Rec Center
Restaurant
Salons
Shopping Center
University
Yoga/Pilates
Contact Us
Come in
and say hi
3939 Rosemeade Pkwy
Dallas,
TX
75287
Phone Number:
888-557-5519
TTY: 711
Office Hours
Monday through Friday 9:00 AM to 6:00 PM. Saturday 10:00 AM to 5:00 PM. Sunday 12:00 PM to 5:00 PM.